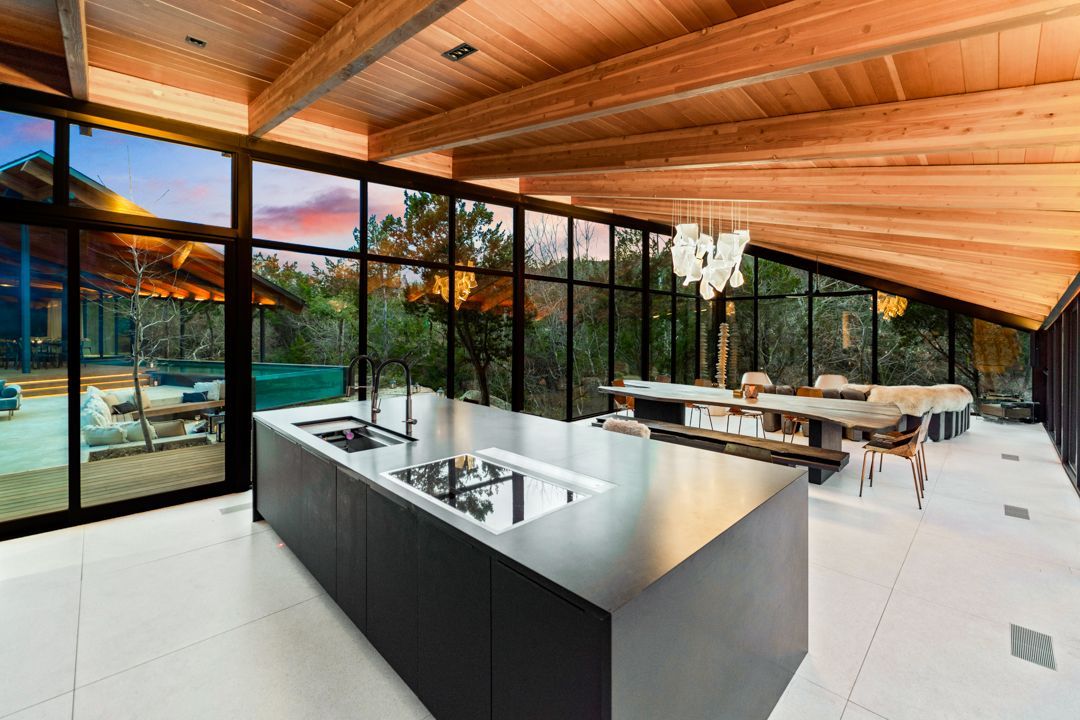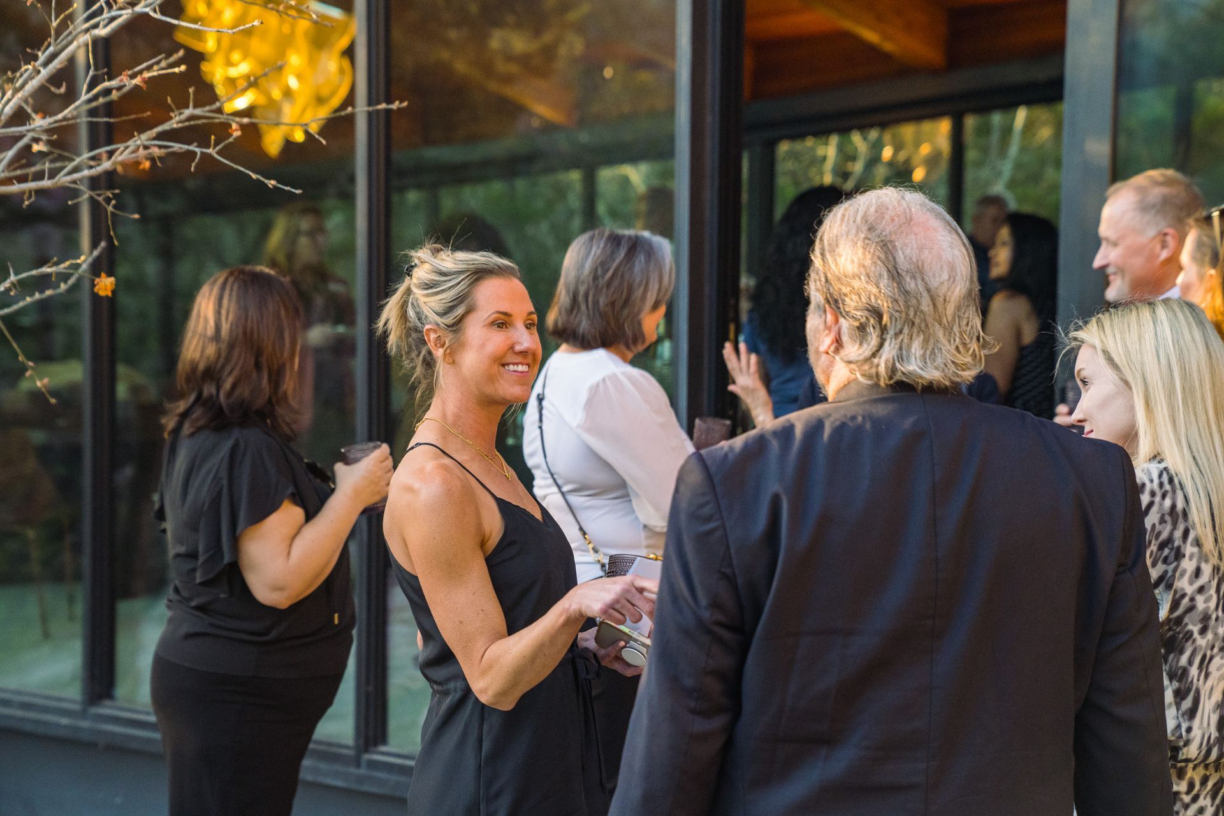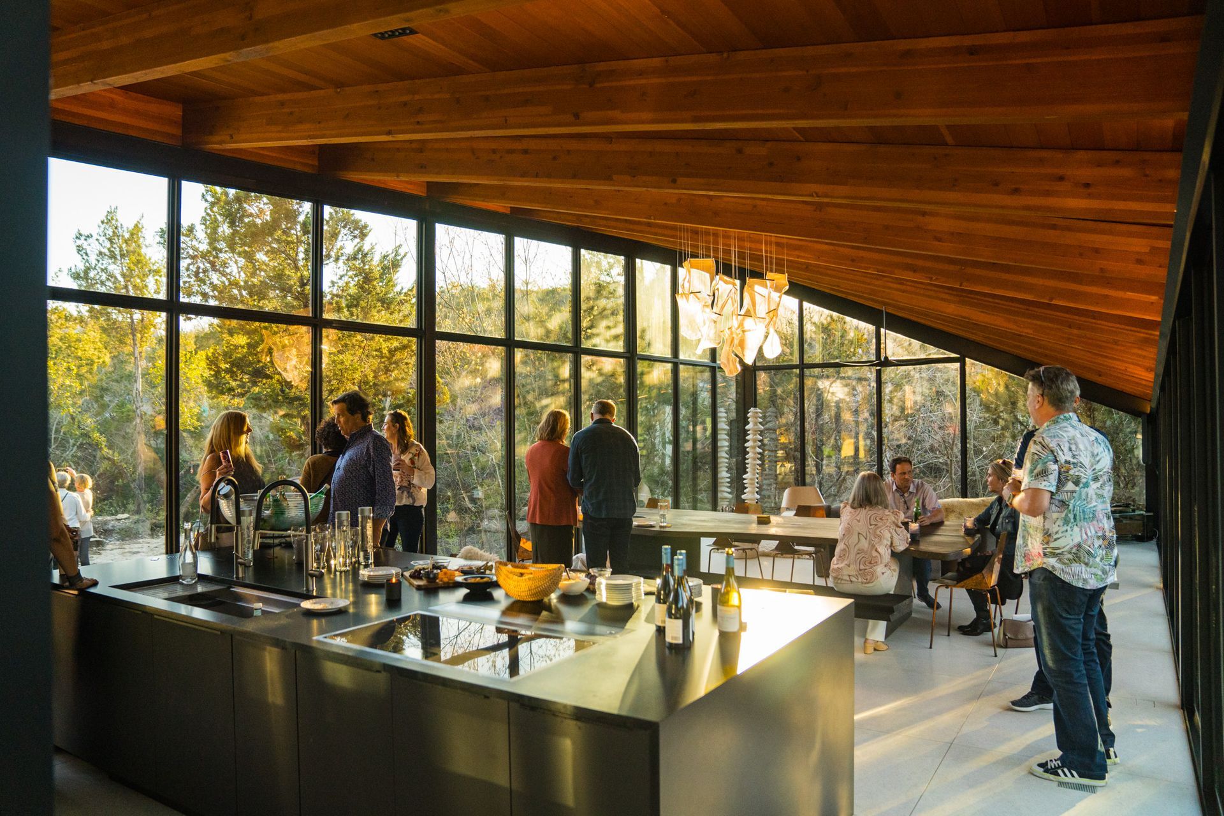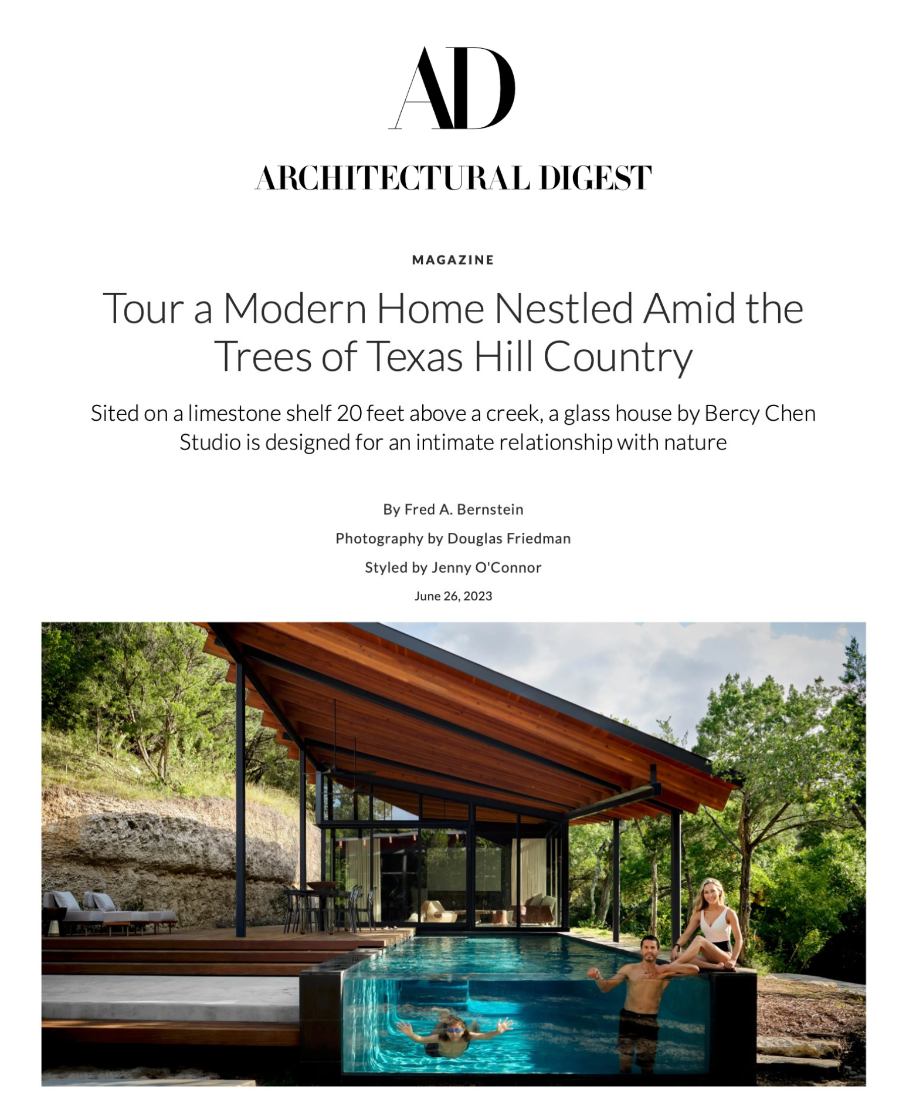We're here for you:
512-522-8747
info@lodgewell.co

WESTLAKE, TX | PRIVATE ESTATE | 10 ACRES | 3 WINGS |
HOSTS UP TO 25 INSIDE + 50 OUTSIDE SLEEPS UP TO 10
Designed by Bercy Chen Studio, and featured in the
July 2023 issue of Architectural Digest, The Falling Leaves in Austin, TX, is nestled inside an untouched wilderness corridor in West Austin, sits a one-of-a-kind estate, emerging from the four elements of nature. A rural, residential compound and artist retreat, inspired by the beauty of a falling leaf. Each roof of the three dwellings was designed to mimic their aesthetic while welcoming your guests into a 10-acre, 4 bedroom, 3.5 bath,
architectural masterpiece. Every inch of the property and land has been considered: from the design, to the furnishings, to the amenities, to the views. Your event will be hosted amongst the beauty of the four basic elements: air, earth, fire, water, serving as powerful guides on how-to live-in synergy together. When we align with the four elements, we become more present and tap into the wisdom of life itself. We hope The Falling Leaves will bring the same feeling to you and your guests as well.
MAX OCCUPANCY
Hosts up to 50 inside + 25 outside
Sleeps up to 10: 4 Beds | 3.5 Baths
SQUARE FOOTAGE
7,490 Sq. Ft. Combined Interiors & exteriors
10 Acre Property Site
PRICING
$5,000 - $30,000
The Spaces
Main House : 3 Bedrooms + 2 Bathrooms
Guest House: 1 Bedroom + 1 Bathroom
- Accommodations
- Private Parties
- Corporate Retreats
- Sound Bath
- Master Classes
- Culinary Classes
- Wellness Retreats
- Photo/Production Shoots
- Intimate Concerts
- Workshops
- Supper Club Series
- Weddings
- Luncheons
- Album Release Parties
- Masterminds
- Full Moon Celebrations
- Writer Retreats
- Yoga Workshops
- Executive Meetings
- Product Release Events
- Gospel Brunch
- Board Meetings
- Charity Events
- Ticketed Events
- Training Retreats
- Silent Disco
- Food + Wine Events
- Rehearsal Dinners
The Architecture
Featured in Architectural Digest, The Falling Leaves is inspired by the shapes and curled edges of falling oak leaves, Bercy Chen Studio incorporated this imagery as a design motif for a series of sheltering pavilion roofs. The house is positioned in the far corner of the site on the edge of limestone cliffs above a bend in the stream. Like a deconstructed belvedere, the house nestles into the landscape below: three glass pavilions informally splayed around the rimrock, stepping down the plateau with the topography. A meandering drive traces gently across the topography to preserve the majority of the site as a dedicated nature habitat. Upon arriving at a carport, the pavilions of The Falling Leaves delicately unfold below as a series cascading hyperbolic paraboloid roofs supported by undulating rows of exposed glulam rafters. Each pavilion has its own character and orientation: the living wing, set perpendicular to the cliff face, cantilevers into the canopy of trees to float above the stream below; the bedroom wing incorporates an opaque circulation spine to contrast with the expansive glass walls of the bedrooms; and in the pool house, a linear lap pool is perched on the cliff precipice above a series of cascading rapids. Finally, at the nexus of all 3 pavilions sits an outdoor courtyard and fire pit centered around an existing limestone boulder. Here, the family can experience the four elements of nature binding the home together: the earth’s embrace, the wind rustling through the trees, the water flowing below, and the warmth of the fire at the hearth.
The Location
Past Events
FIT FOR SERVICE LEAGUE OF QUEENS
STOUT LEADERSHIP ROUND TABLE
TURN UP! CPG HAPPY HOUR
PSYCHO BUNNY PHOTO SHOOT
PIG ROAST BIRTHDAY PARTY
SANCTUARY SIP & SEE
AUSTIN LIFESTYLE MAGAZINE PHOTOSHOOT WITH JOSHUA WEISMANN
LODGEWELL PRESENTS THE FALLING LEAVES OPEN HOUSE
TRIBEZA INTERIORS TOUR VIP LUNCHEON
The Vibe






















































































































































